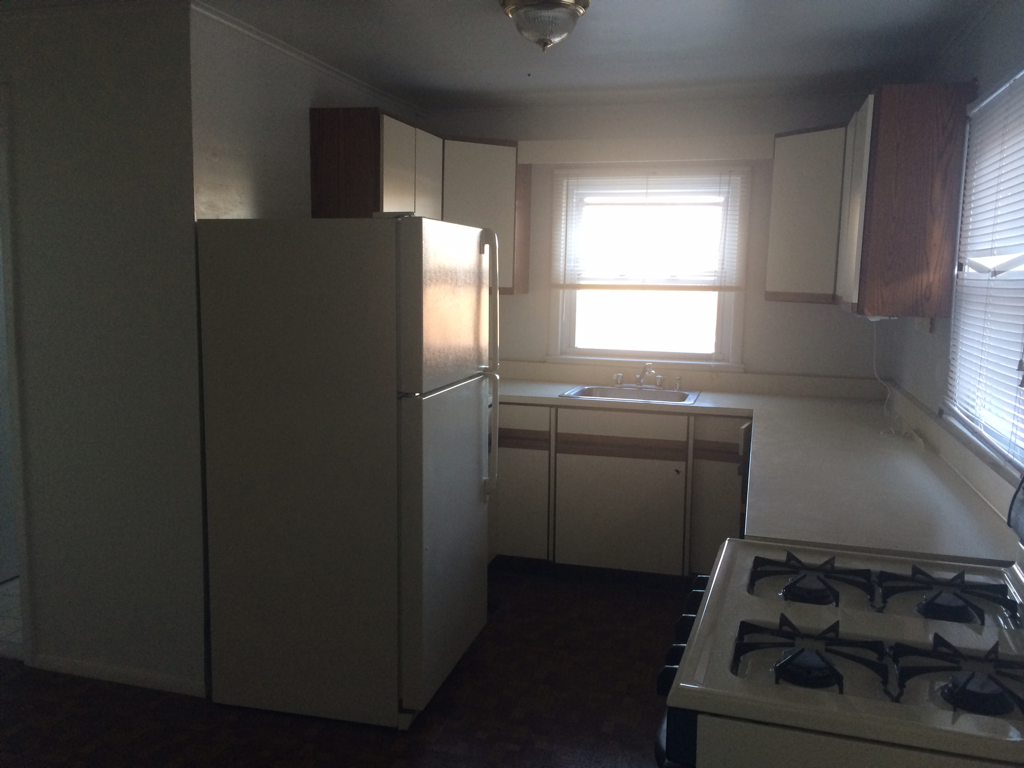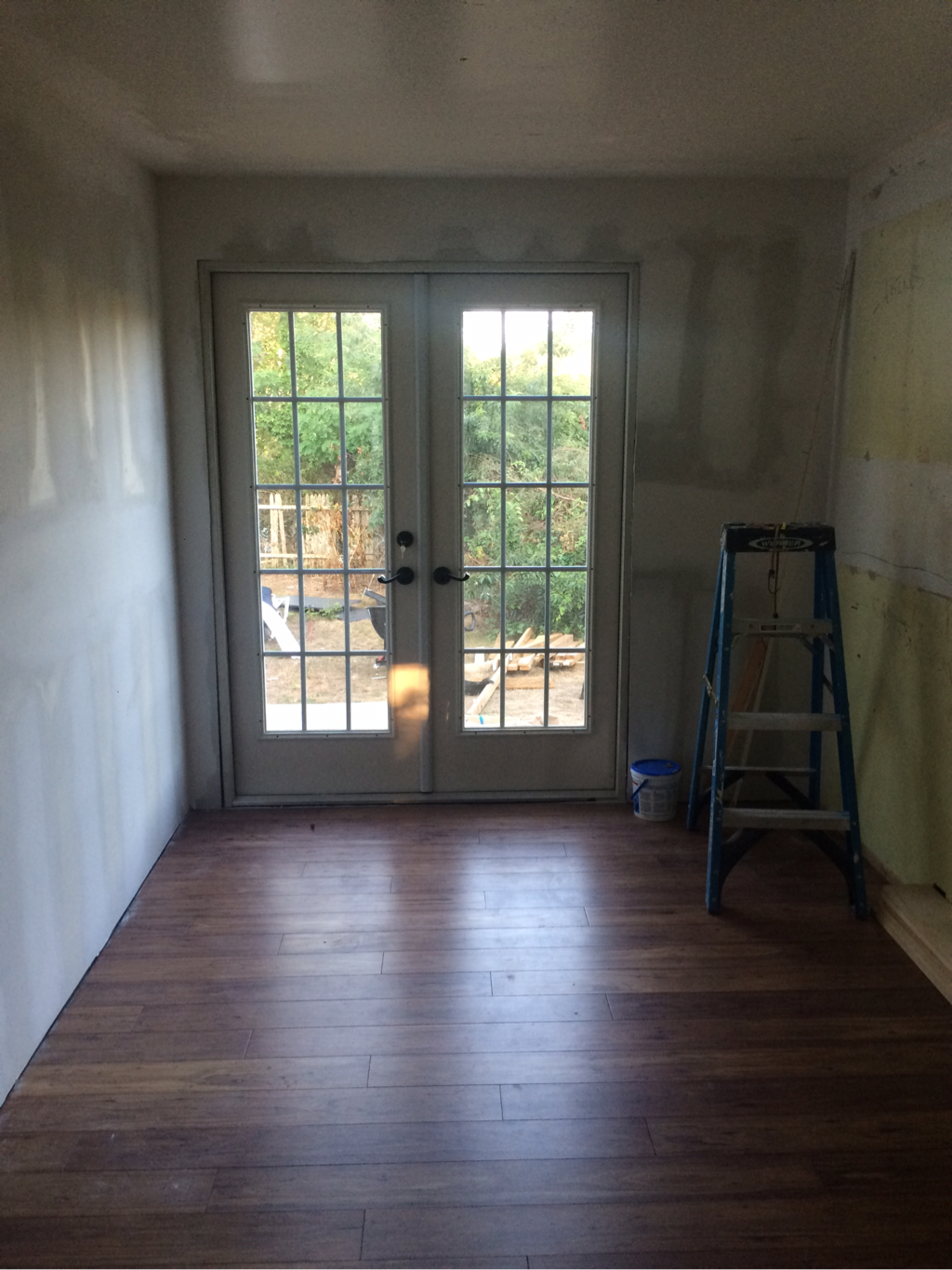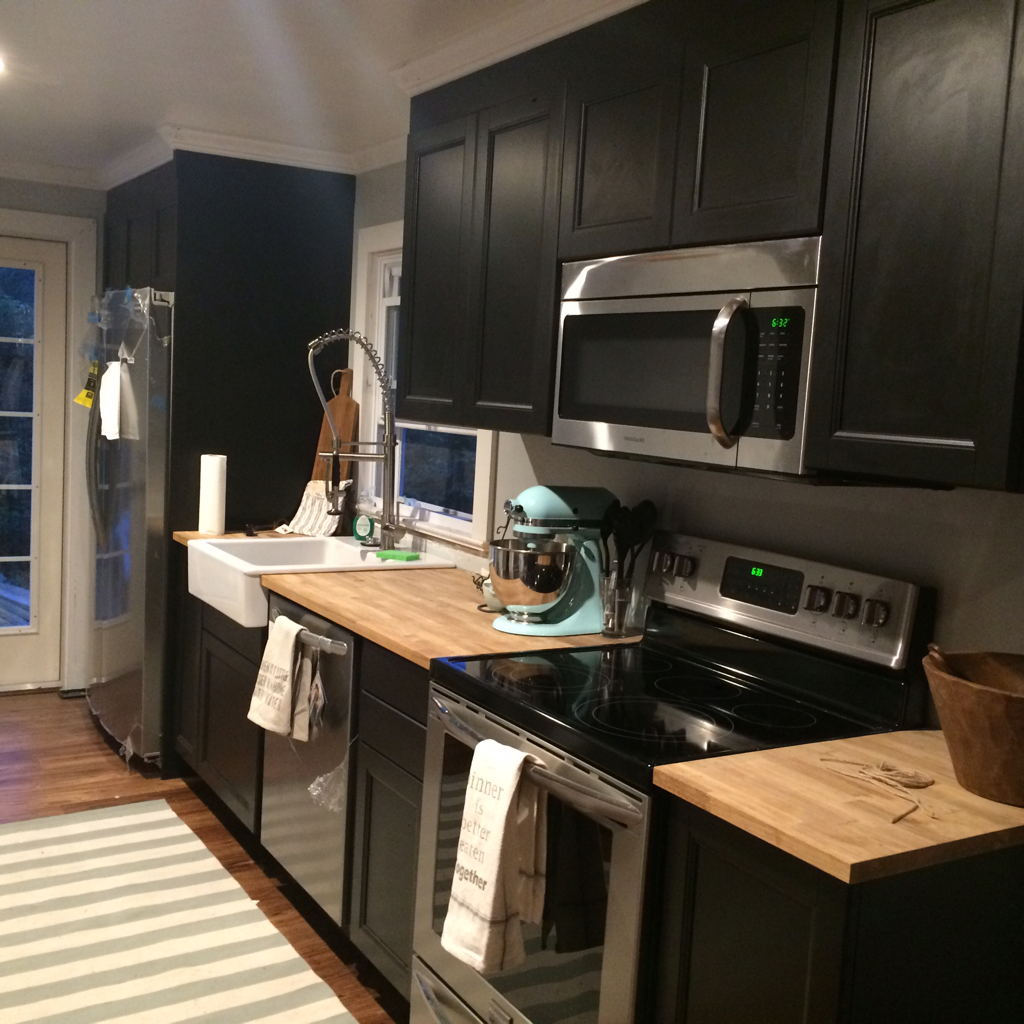|
I love watching all those home improvement shows, like Property Brothers, Love it or List it… But let me tell you they make this whole remodeling thing seem much easier than it is. I know it’s shocking to think that reality TV isn’t actually realistic. When Sean and I bought our house one of the first things we did was tear down a wall between the kitchen and the living room to make for a more open floor plan. We also ripped down all the outdated cabinets in the kitchen with a plan to start fresh. Once we were able to see the room as a blank canvas our ideas began to grow. The first significant change we made was to close off the existing back door and add french doors on the wall where the sink had been. Now on those shows they make it seem like you just go out and pick up a door and bring it back to the house and voila french doors installed. A few things we needed to think about before choosing our door.
French Door Criteria: 1. It needed to be an Outswing door because we didn’t have room to open the doors into the kitchen. 2. We wanted it to be wide enough that it was a double door but not so wide that we couldn’t fit cabinets on the wall perpendicular to the door. 3. We also needed to finalize our kitchen design to make sure that we could fit everything we needed into the kitchen and still have room for the door. Sounds easy enough right? Wrong. Finalizing our kitchen design proved to be the most lengthy part of our remodel. Sean had been doing most of the work on the house and being the one who cooks more I decided I would be in charge of designing the kitchen. Luckily we already had all of our appliances. We had taken advantage of a really good 4th of July sale at P.C. Richards earlier in the summer, but our brand new beautiful stainless steel appliances were just taking up space in the living room at this point. My first stop was Lowes. They gave me a lot of really great ideas for where to put things but I also felt like they were adding all sorts of things that I really didn’t need just to increase the price. Including this hideous valence that they thought I needed over the window to connect the cabinets on either side. It covered half the window, so I’m really not sure why they thought I would want that until I asked them to remove it and the price went down by about $500. I don’t like to think of myself as cheap but I was looking for a good deal on this kitchen. Once they gave me the final price for just the cabinets and then told me I would essentially have to buy double the amount of counter top for my small kitchen to meet their minimum I realized I probably wouldn’t be doing this kitchen through Lowes. There was no way Sean and I could spend upward of $6,000 before we even talked about how much it would cost to install it all. Not wanting to show my hand at Lowes, I played the dumb wife card and said I couldn’t make any decisions without my husband. I then proceeded to ask the measurements of every cabinet in the design, they had no idea that I have a pretty good memory and I went out to the car and wrote everything down as soon as we were done. Having heard great things about Ikea kitchens I went on to their website and imputed some of the ideas from Lowes into the Ikea kitchen design software. I changed some things around and ended up designing a beautiful and functional kitchen for under $2,000 including the countertops. This gave me room to upgrade to some of the things I really wanted like a cabinet with wire a wire basket that pulled out instead of shelves, and drawers in the other base cabinets. The countertops were the big selling point. Ikea also had a minimum for granite that we did not meet. But they sell their butcher block countertops in two sizes 74 in. ranging from $139 and 98 in. ranging from $189. Even though we would have been fine with the 74 in piece I opted for the larger piece incase we decided to do an island at some point. Now here comes the real hard part. Going to Ikea. Our closest Ikea is about an hour and half away. So one overcast day in August (I wasn’t going to miss a good beach day) I took Sean’s truck and drove up there, the whole excursion took me about 6 hours. Three in the car and three in the store. While I was there I hit a small problem, the white cabinets I had thought I wanted were actually off white and I was told by the very helpful Ikea salesperson that they would look even more cream with natural light instead of the fluorescent lights in the showroom. This was not my vision. Panicked I called Sean about thousand times going back forth over our other cabinet options. He had been saying all summer that he thought we should go with black cabinets instead of white, and naturally I just kept thinking he was crazy! I mean who wants black cabinets? Apparently I did. I walked over to where the cabinets he suggested were displayed and realized that they weren’t the cheap modern look that I was picturing at all, they were beautiful and classic looking. So in a rare moment I realized Sean was right and I bought the black cabinets. I’m sure most of you have been to ikea at some point, and you know you go down into the warehouse and grab the boxes that hold the tightly packed flat boxes that will eventually turn into full sized pieces of furniture. Luckily you don’t have to do this for all of the cabinets, just the frames. So by the time I found the cabinet frames hidden in the darkest corner of the warehouse, waited on the ridiculously long line to pay for them (I had already paid for everything else upstairs in the kitchen design center), the rest of my items were waiting for me at the customer pick up desk. They took one look at me already struggling with the cart I had, (in my defense the front wheel was all jacked up otherwise I think would have been able to steer it just fine) and called for someone in the back to come help me. And by help they mean do it for me. I’m not some damsel in distress, but there were a lot of boxes, three carts full, and looking at those three carts I had no idea where to even begin when loading it into the truck. It was like a puzzle! Once loaded into the truck I set out on my drive home. I also noticed that the sky was getting increasingly grayer. Now we had a few overcast days this summer, but it basically only rained two or three times, so I thought I was safe. However, I found myself basically moving at the same speed and in the same direction as this one drizzling rain cloud, I feared that at any moment I’d be stuck in a full blown downpour. Luckily I made it home and Sean and a friend helped get everything out of the truck and inside before anything got to wet. I was thrilled! We finally had a kitchen. Well sort of...we had what would become a kitchen in boxes all over what would become our living room. It took us a couple of weeks to get sheetrocking done in the kitchen and install the french doors but finally we had our kitchen installed (also for a fraction of what Lowes told me it would cost). Sean and I had thought about doing it ourselves, and I really think we could have done some of it but I’m awfully glad we opted to hire someone. To my surprise the install only took a couple of days, and I was finally able to cook a meal for my husband in our home. Next to up the living room!
2 Comments
Patty
10/4/2015 02:08:31 pm
I think Sean was right! The black cabinets are beautiful! Your IKEA trip was so worth it! Your kitchen is lovely! Can't wait to see the rest of the transformation!
Reply
Leave a Reply. |
AuthorMeg Marie. Archives
January 2017
Categories |



 RSS Feed
RSS Feed
